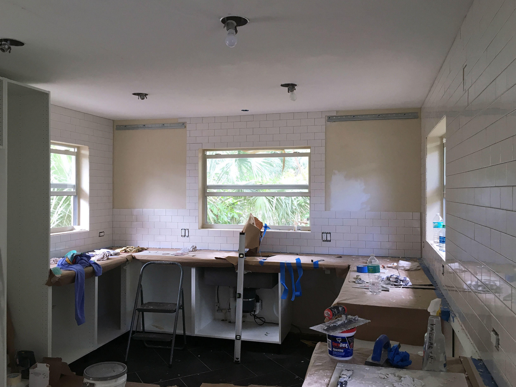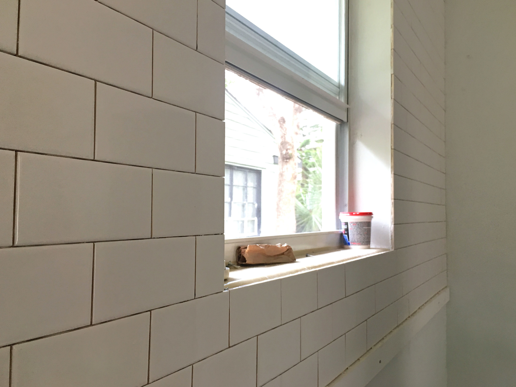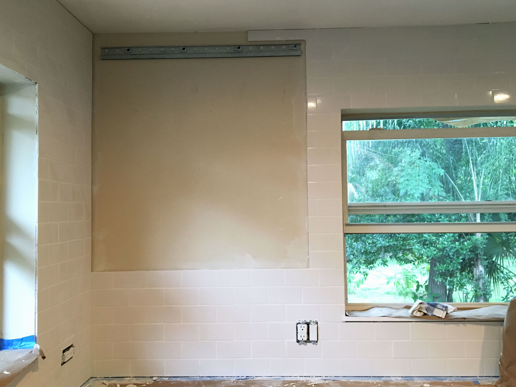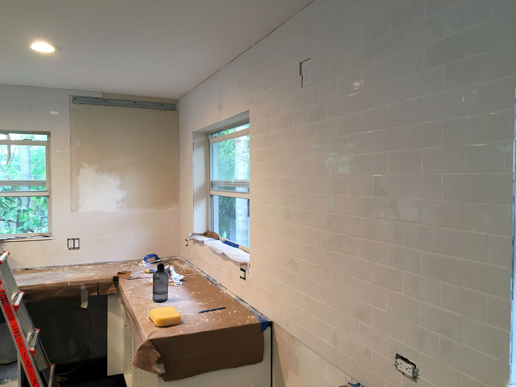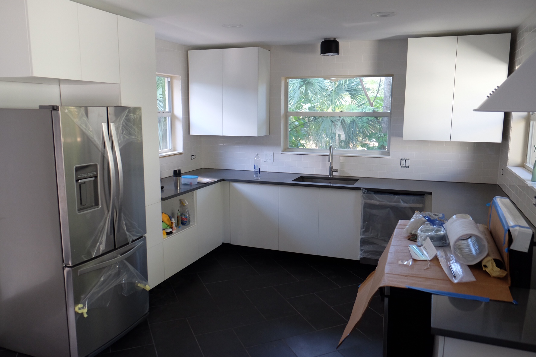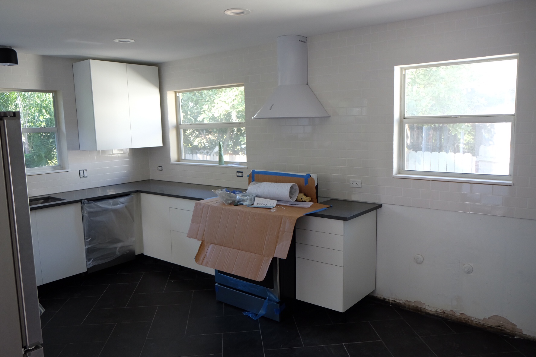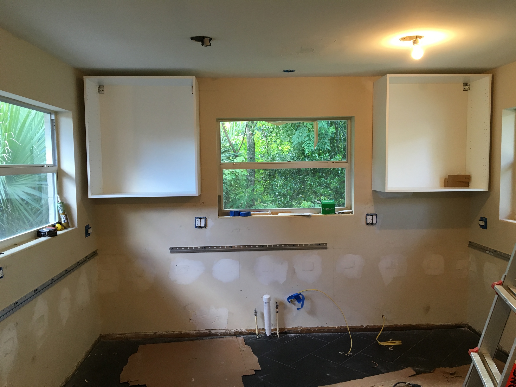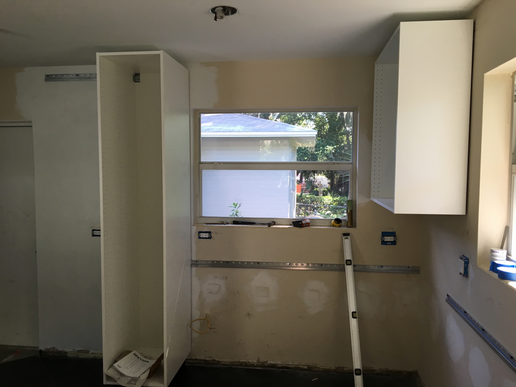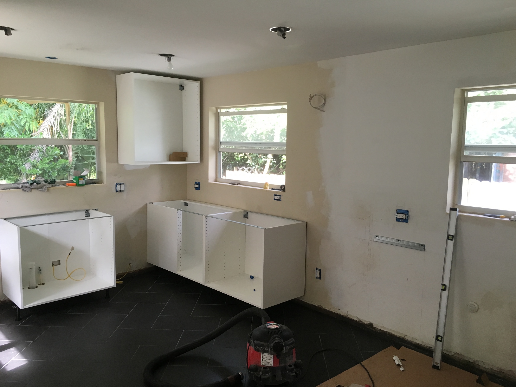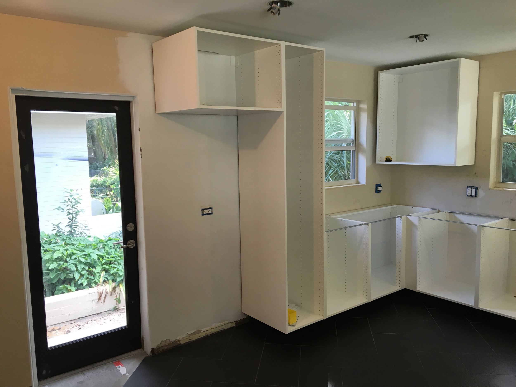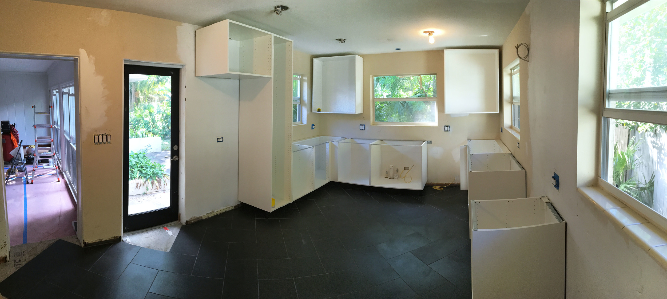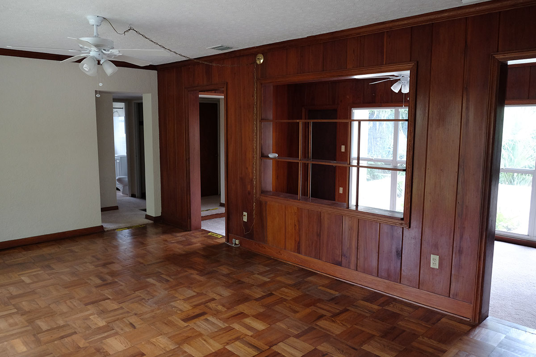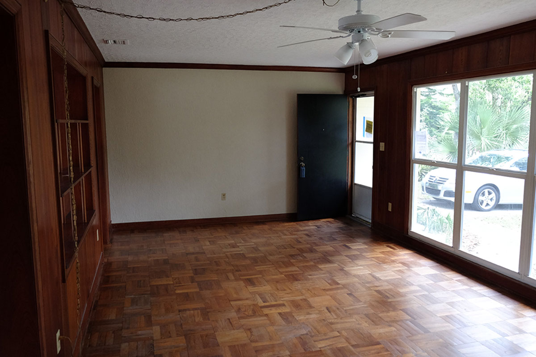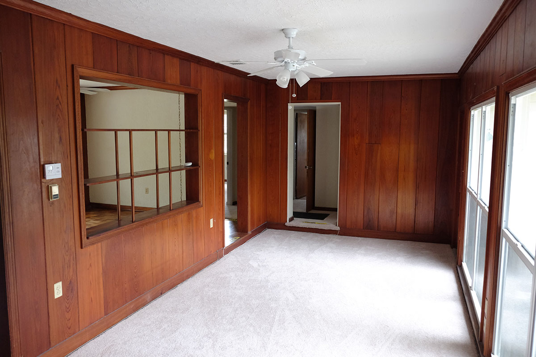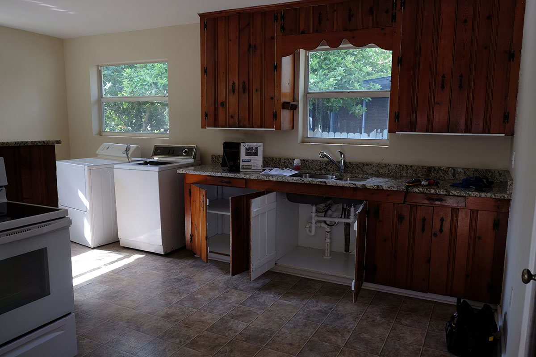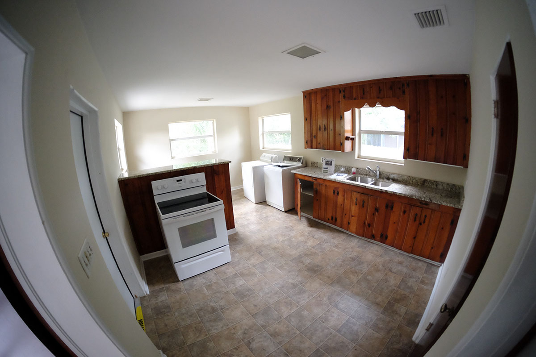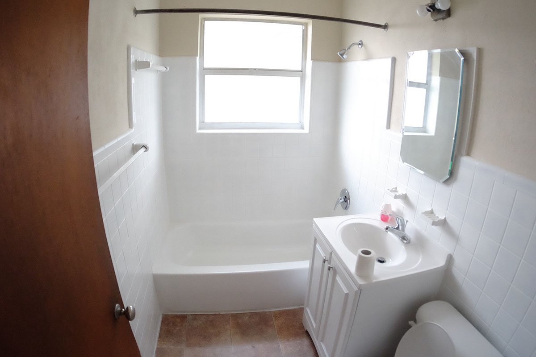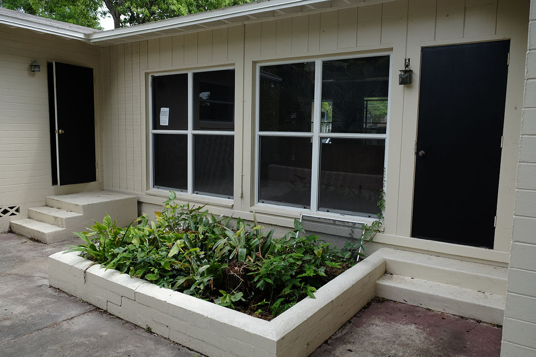I know I promised additional updates quite some time ago - and we have been busy making progress. The addition is nearing completion and with that, this nesting-mama-to-be has one thing on her mind -- the nursery! It has been tough waiting patiently to get started on it, but, being the planner I am, I know it will come together quickly.
I wanted the nursery to be largely gender neutral and started planning it before we found out we were having a little girl. I also wanted it to flow with the rest of the house and be a space we, as adults, would love to be in. So yes -- this does mean some black and white. Because the walls are the original 1950 stucco and heavily textured, I wanted to keep them the same matte white as the rest of the house. But this is also a room for baby, so color is a must. I settled on the idea of a injecting color through a patterned rug. Below are a couple images that capture the overall vibe of the space and set my wheels in motion:
Image Via
Image Via
In addition to the rug, undoubtedly color will be brought in through toys, books and knick knacks. What I love about the next nursery is not only the pops of color balanced with black and white as well as natural materials, but the pair of simple white shelves which artfully display all that is baby!
Image Via
Some of the room's major pieces will actually be hand-me-downs from my own nursery and childhood room -- a bentwood rocker my mom splurged on when my oldest brother was born (and rocked all 3 of us in, replacing the caning after each baby!), my dad's twin bed (just one for now!), and my own changing table which will get refreshed with a coat of paint (TBD!). So with these pieces and this overall look in mind I began sourcing the rest. With the rug being the main event, I started there -- finding a fun-yet-sophisticated one designed by an artist I follow on Instagram for Land of Nod. It had the perfect palette -- pulling in black and white and offering blues and greens to highlight were it a boy, and pinks and peaches were it a girl.
Image Via
I have a few other pieces planned including a custom piece of art I commissioned from a friend I'll be sharing with the reveal. With our deadline quickly approaching (2 months!) I am so excited to get started cleaning, organizing, and setting up the nursery for our baby girl, this week!







